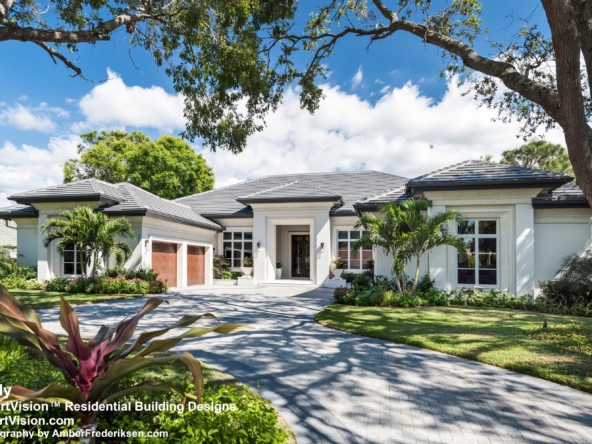CAROLEE
Featured
Featured
CAROLEE
Description
A modernized Floor Plan layout that offers plenty of areas to do as you wish. A high ceiling entry welcomes you into the formal Living Room with pocketing sliding glass doors. From here, you can either choose to go the Primary Suite 1 or the Family Room side of the house. There are 2 suites on the left side of the house and 1 semi-detached Suite 4 accessible under cover via the Rear Porch and Outdoor Living. The rear of the house offers a large pool deck and spa, in-ground planters and a fire-pit.
The garages can store 4 cars.
Living Area (AC/Heated) in square meters: 482.72 +/-
Details
- House Plan Size: 5196 sqft
- Bedrooms: 4
- Bathrooms: 4
- Garage Bays: 4
- House Plan Style: Modern Classic, Transitional
- Study (Office): 1 Study (Office)
- Fireplace (Indoor): 1 Fireplace (Indoor)
- Fireplace (Outdoor): 1 Fireplace (Outdoor)
- Foundation: Concrete Slab On Grade
- Kitchen Pantry: 1 Kitchen Pantry
- Outdoor Kitchen: 1 Outdoor Kitchen
- Outdoor Shower: 1 Outdoor Shower
- Plan Layout: Parlor + Family Room
- Plan Layout (Exterior): H-Layout (Garage Wings Flanking Entry)
- Powder Half Bath: 1 Powder Half Bath
- Pool Half Bath: 1 Pool Half Bath
- Residential Style: Transitional (Modernized Traditional)
- Storage: 1 Storage
- Hobby Room: 1 Hobby Room
- Semi-Detach Suite: 1 Semi-Detach Suite
Features
Overview
- Modern Classic, Transitional
 Parlor + Family Room
Parlor + Family Room- Plan Layout
 5196
5196
 4
4
 4
4
 4
4




