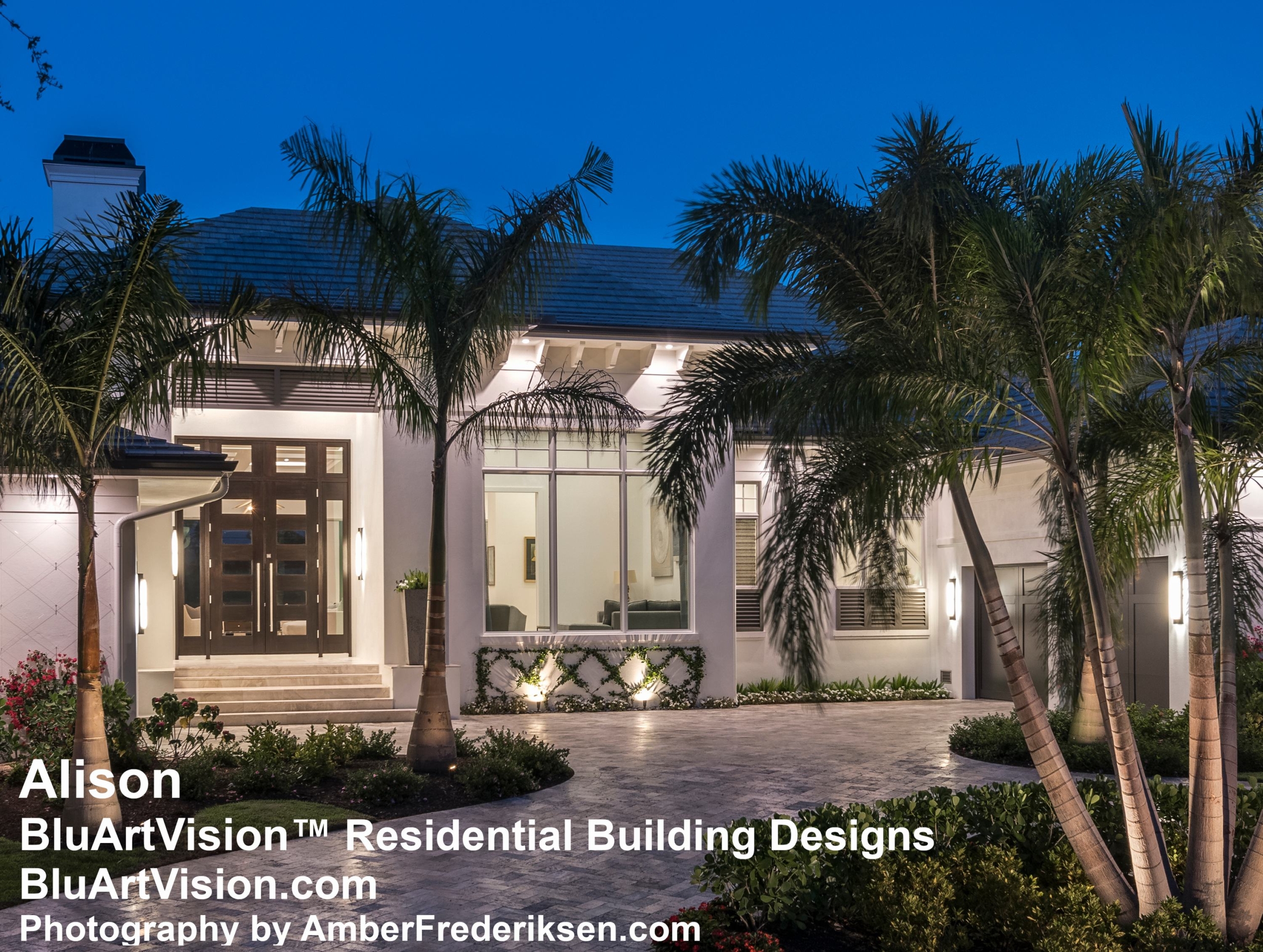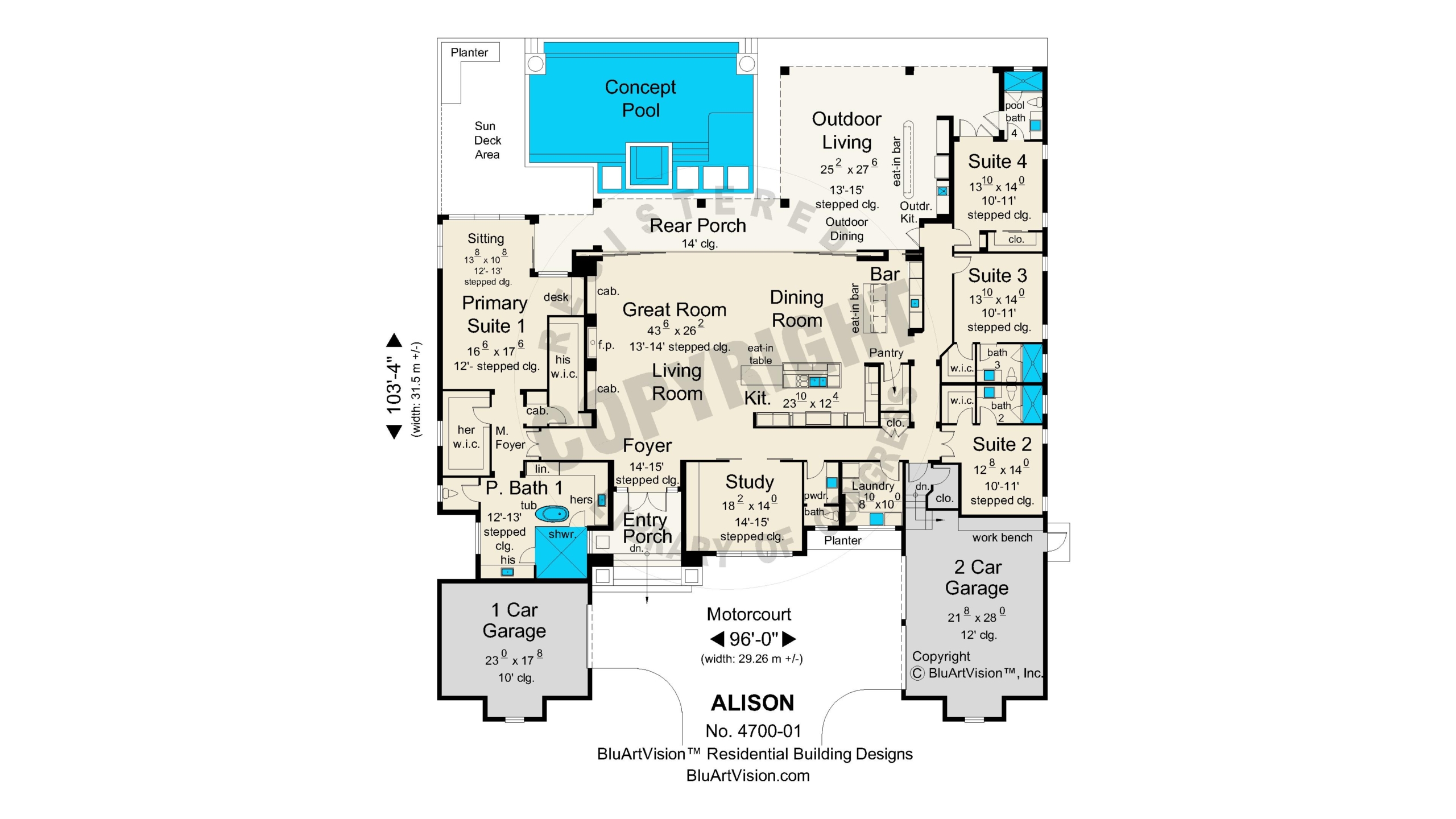ALISON
Featured
Featured
ALISON
Description
A West Indies French Colonial inspired house design with an impressive Great Room layout. The Great Room has a fireplace, center-opening sliding glass doors and a Bar. The Primary Suite 1 on the left side of the house has a Sitting Room and His and Her Walk-in Closets. The right side of the house has 3 Suites for guests. The Study with high ceilings faces the front of the house. At the rear, it has connecting Rear Porch and Outdoor Living Room with an Outdoor Kitchen. The garages can store 3 cars.
Living Area (AC/Heated) in square meters:437.30 +/-
Details
- House Plan Size: 4707 sqft
- Bedrooms: 4
- Bathrooms: 4
- Garage Bays: 3
- House Plan Style: French West Indies Influence
- Study (Office): 1 Study (Office)
- Stories (Levels): 1 Stories (Levels)
- Fireplace (Indoor): 1 Fireplace (Indoor)
- Fireplace (Outdoor): 1 Fireplace (Outdoor)
- Foundation: Concrete Slab On Grade
- Kitchen Pantry: 1 Kitchen Pantry
- Outdoor Kitchen: 1 Outdoor Kitchen
- Plan Layout: Great Room: Directly from Foyer
- Plan Layout (Exterior): H-Layout (Garage Wings Flanking Entry)
- Powder Half Bath: 1 Powder Half Bath
- Pool Full Bath: 1 Pool Full Bath
- Pool Half Bath: 1 Pool Half Bath
Features
Overview
- French West Indies Influence
 Great Room: Directly from Foyer
Great Room: Directly from Foyer- Plan Layout
 4707
4707
 4
4
 4
4
 3
3




